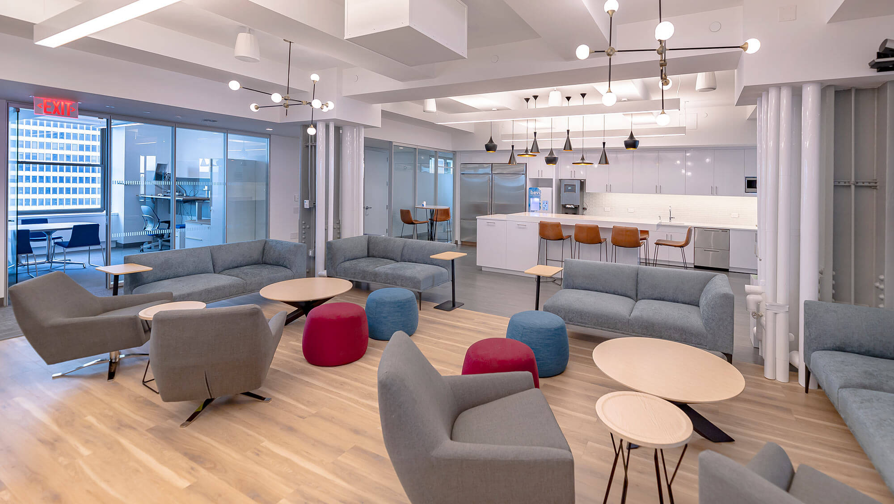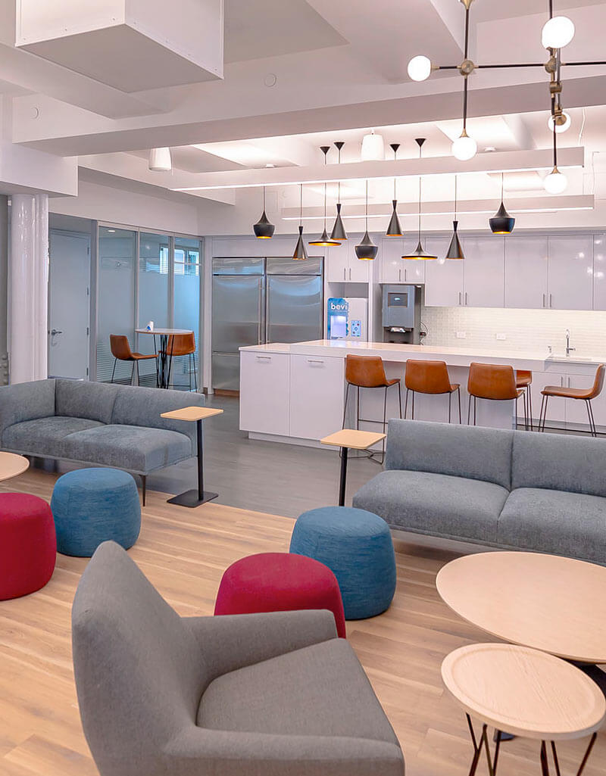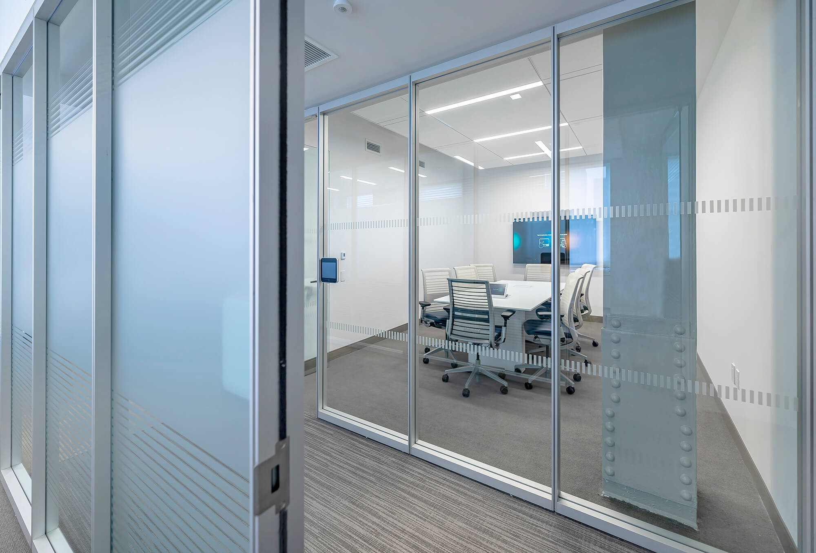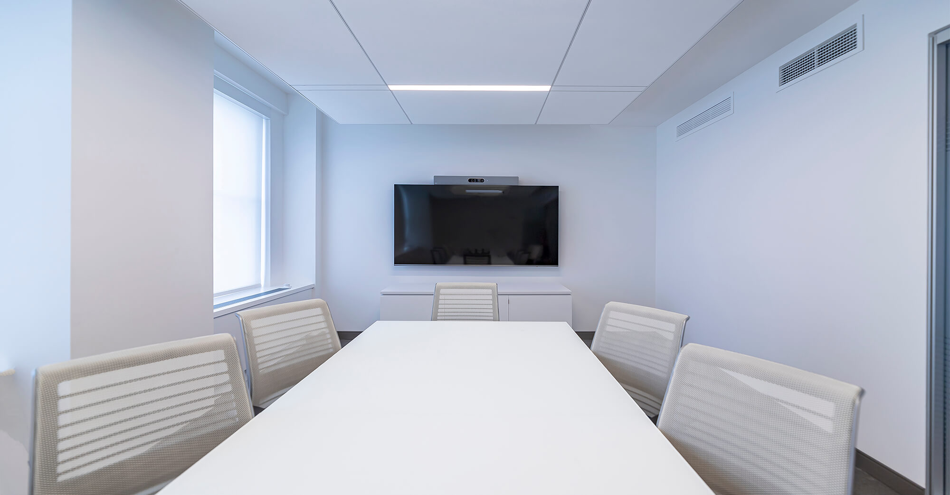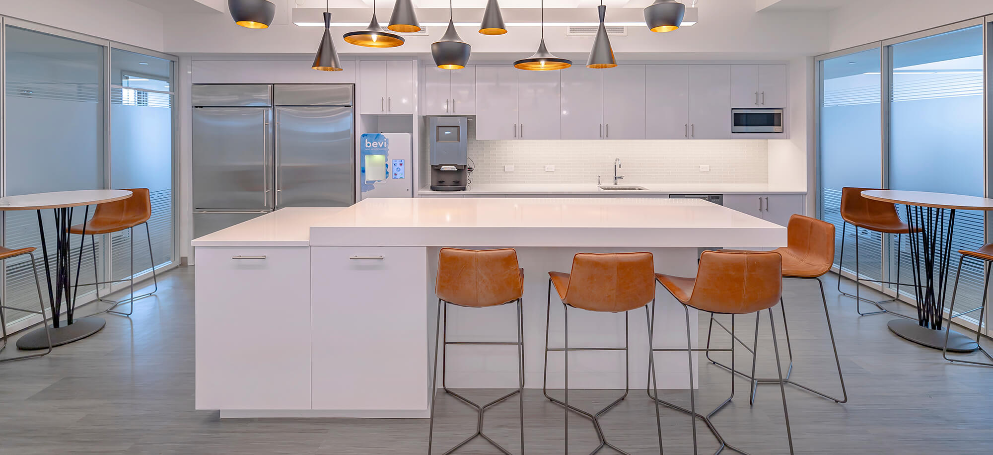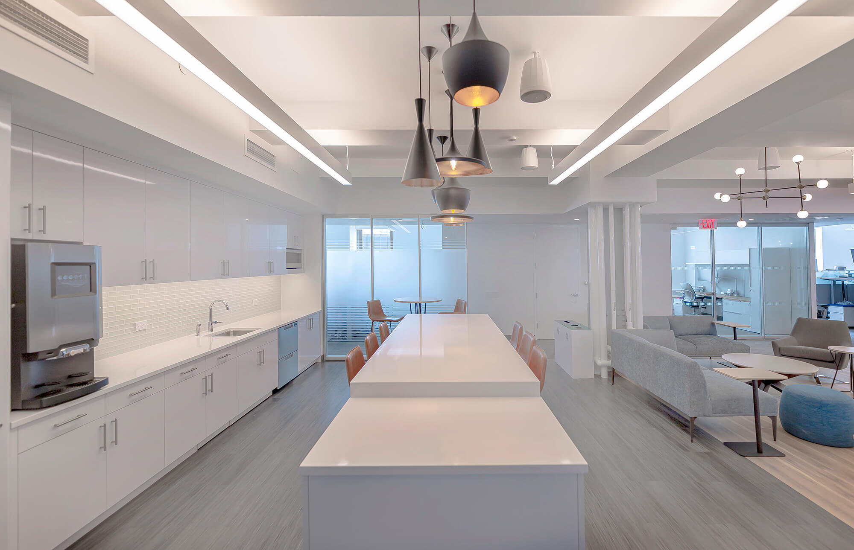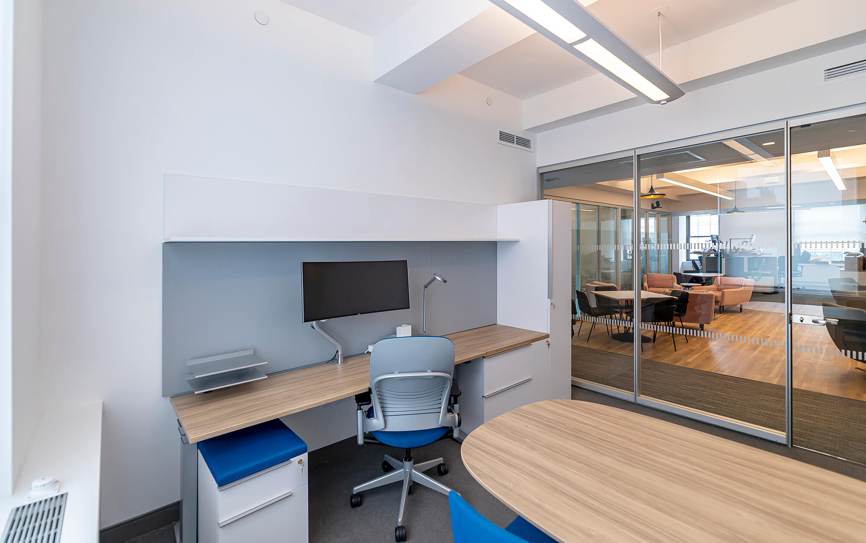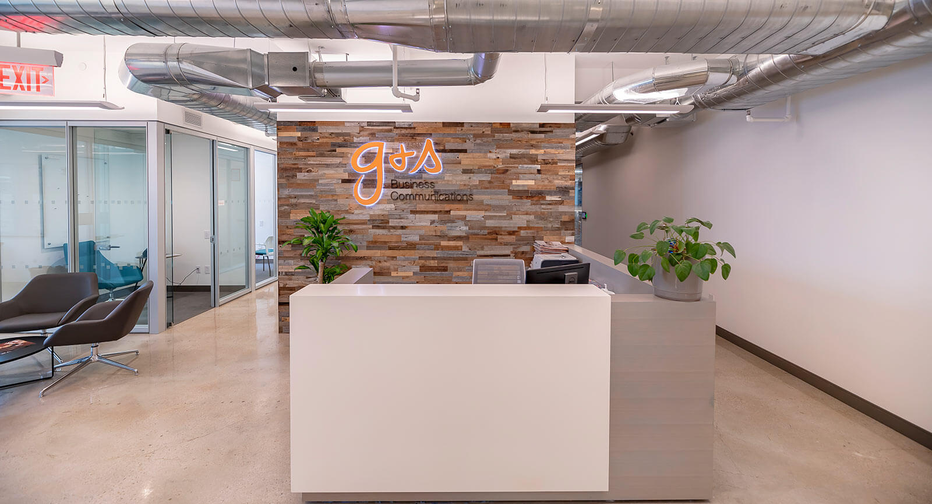This website uses cookies so that we can provide you with the best user experience possible. Cookie information is stored in your browser and performs functions such as recognising you when you return to our website and helping our team to understand which sections of the website you find most interesting and useful.
These cookies are necessary for the website to function and cannot be switched off. They are usually only used in response to actions made by you which amount to a request for services, such as setting your privacy preferences, interacting with page content or filling in a form. You can set your browser to block or alert you about these cookies, but some parts of the site will not work accurately. These cookies do not store any personal information.
Cookie Name: _nx-nocache
Provider: Nexcess Hosting
Cookie Name: moove_gdpr_popup
Provider: JA Jennings
Purpose: Cookie is placed by GDPR Cookie Compliance Functionality to store cookie consent preferences. https://cookiedatabase.org/cookie/gdpr-cookie-compliance/moove_gdpr_popup/
These cookies allow us to count visits and traffic sources so we can measure and improve your experience of our website. They help us to know which pages are the most or least popular and see how visitors move around the website. All the information these cookies collect is aggregated and therefore anonymous. If you do not allow these cookies we will not be able to track how and when you have visited our website, and will not be able to monitor its performance.
Cookie Name: _ga
Provider: Google Analytics
Purpose: This cookie name is asssociated with Google Universal Analytics – which is a significant update to Google’s more commonly used analytics service. This cookie is used to distinguish unique users by assigning a randomly generated number as a client identifier. It is included in each page request in a site and used to calculate visitor, session and campaign data for the sites analytics reports. By default it is set to expire after 2 years, although this is customisable by website owners. Expiration time: 2 yearsThis cookie can’t trace personal information such as your name, but can track how often your computer visits a website, which pages your computer visited and in which order, and where you left the website. This type of information helps to make our website more relevant; it never shows personally identifiable data and is not seen by anyone outside of start financial planing or Google organisations. For a full description of Google’s use of cookies, please see: https://code.google.com/apis/analytics/docs/concepts/gaConceptsCookies.html
Cookie Name: _gat
Provider: Google Analytics
Purpose: Used to distinguish users. Expiration time: 24

